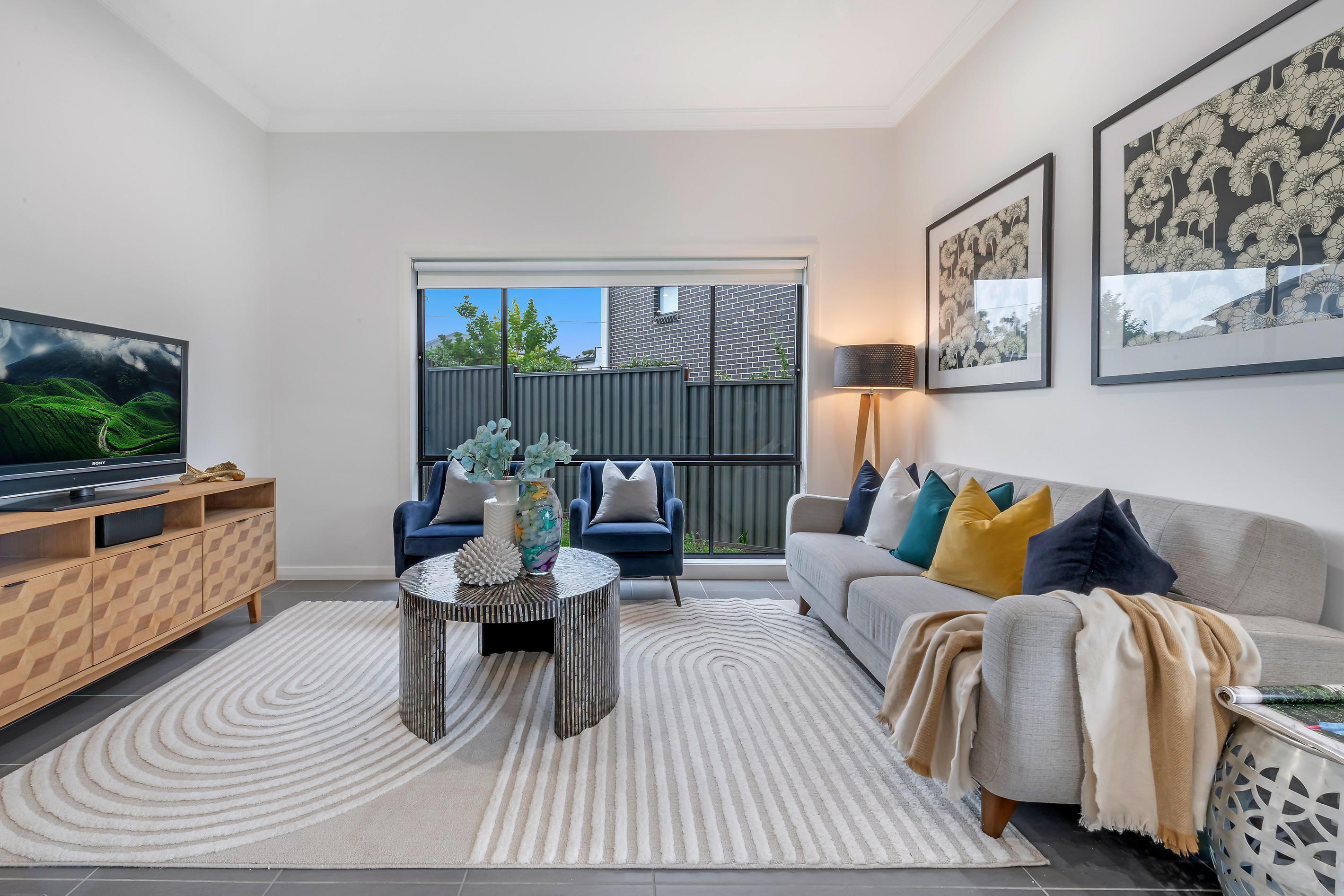Sold By
- Loading...
- Loading...
- Photos
- Floorplan
- Description
House in North Kellyville
STYLE, SPACE, AND FUNCTIONALITY - YOUR DREAM HOME AWAITS!
- 4 Beds
- 2 Baths
- 2 Cars
Offering the perfect lifestyle choice, tranquil but convenient, embraced by natural reserve parklands, sports fields and shopping villages. Within a short distance to The North Village Shopping Centre and North Kellyville Square, with restaurants and cafés nearby, enjoying seamless access to a plethora of amenities, bus stops, making it an ideal haven for all families.
Built on a 426sqm block, it features a spacious backyard for the whole family to enjoy. This contemporary residence epitomizes sophistication, meticulously crafted to harmonize with the demands of modern family life.
Walking into the fabulous home, you are welcomed by the cozy front lounge. Following by the combined living and dining areas, the heart of the home effortlessly combines space, style with functionality, creating a harmonious formal area filled with natural light. Sliding doors beckon you to the expansive alfresco area equipped with an outdoor living, creating the ideal entertaining area to host your loved ones.
Discover the culinary wonders that await in this kitchen. Boasting premium best brands appliances, a freestanding 5-burner gas cooktop and a 900mm oven. Stone benchtop and smartly-installed downlights elevate the space with a touch of elegance and sophistication. The centrepiece is the stunning benchtop, perfect for casual dining at the eat-in breakfast bar. With its perfect blend of practicality and beauty, this kitchen is sure to inspire your culinary adventures.
Upstairs, indulge in the comfort of four over-sized bedrooms, each of them boasts a huge built-in robe. The master bedroom provides the perfect retreat with a private ensuite bathroom with his and hers basin sink. A designed oversized rumpus is perfect for family entrainment.
PROPERTY HIGHLIGHTS:
4 GENEROUS BEDROOMS:
• Oversized upstairs bedrooms, all featuring built-in robes.
• Extra spacious master retreat with a private ensuite
3 LIVING AREAS:
- Enormous open-plan living, dining, and kitchen zones, flooded with natural light.
- Upstairs rumpus room, ideal for a home office, kids' playroom, or family entertainment.
- Front formal lounge, perfect for guest entertaining
MODERN KITCHEN:
• Large stone benchtops, and a nicely designed breakfast bar.
• High-end stainless-steel gas cooktop, dishwasher, a large walk-in pantry and a separated storage.
OUTDOOR LIVING:
• Large outdoor entertaining areas and a low-maintenance backyard.
ADDITIONAL FEATURES:
- Brand new carpet on the second floor
- Freshly painted walls
- Multi-zoned ducted air conditioning on both levels.
- Remote-controlled double lockup garage with space for more than two cars.
Contact Angelina Wen for more information or arrange your private tour.
Disclaimer: The information provided is intended as a guide only. The pictures are artificial images. They are not part of any legal document of title and are subject to errors, omission, and inaccuracies, and should not be used as a reference. Interested persons must rely on their own inquiries.
2 garage spaces
4
2
