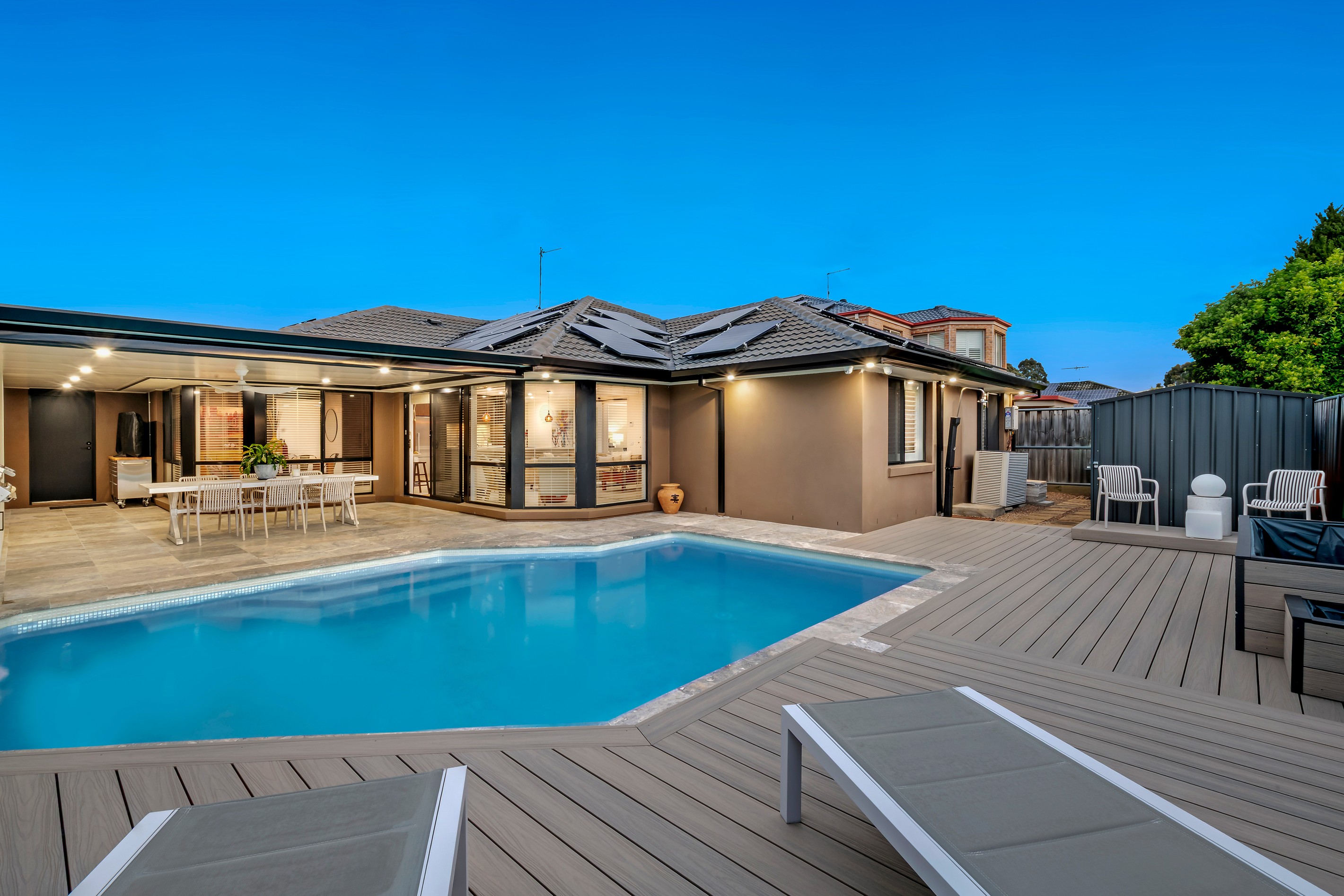Are you interested in inspecting this property?
Get in touch to request an inspection.
- Photos
- Floorplan
- Description
- Ask a question
- Location
- Next Steps
House for Sale in Rouse Hill
CONVEINCE EMBRACES COMFORT, CLASSIC MEETS STYLES, - YOUR DREAM HOME IN HEART OF BOOMING ROUSE HILL
- 4 Beds
- 2 Baths
- 2 Cars
This classic, master-built four-bedroom family home is peacefully positioned on a quiet leafy street, within the most sought-after pocket in heart of Rouse Hill. Only minus walk to Rouse Hill Shopping Village, 5 mins drive to Rouse Hill Town Centre and Metro Station, 5 mins walk to Rouse Hill Public School and nearby a few childcare centers and schools, you will enjoy the greatest convenience this house offers to you.
Flawlessly designed with a considered floorplan, crafted to perfection, maintained with care and love, combining style with functionality, a desirable colour palette, high-end fittings and finishes throughout, together with plenty of open plan living space and large outdoor pool, this residence offers you exceptional quality with nothing left to do but move in and enjoy the finest living comforts.
Property Featuring:
- Enormous open plan layout blends living, dining and kitchen zones, with customized designed extra-large bay shape windows, perfect for family gathering time capturing an abundance of natural light whole day
- Modern Kitchen equipped with 40mm waterfall style stone bench-tops, high-end stainless-steel gas cook-top, dishwasher, and a large butler's pantry.
- Master retreat equipped with finely designed large walk-in robe, a private ensuite equipped with stylish double sink
- Maintenance free backyard with a resort style swimming pool
- Remote control double lockup garage with finely painted floor
- Smart energy saver house, equipped with solar panel
Location Highlights:
- 300m to Rouse Hill Public School
- 350m to Rouse Hill Community Center
- 350m to Rouse Hill Village
- 5 mins drive to Rouse Hill Town Center and Rouse Hill Metro
- 2.5km to future Rouse Hill Public Hospital
Contact us for more information or arrange your private tour.
Disclaimer: The information provided is intended as a guide only. The pictures are artificial images. They are not part of any legal document of title and are subject to errors, omission, and inaccuracies, and should not be used as a reference. Interested persons must rely on their own inquiries.
548m² / 0.14 acres
2 garage spaces
4
2
Agents
- Loading...
- Loading...
