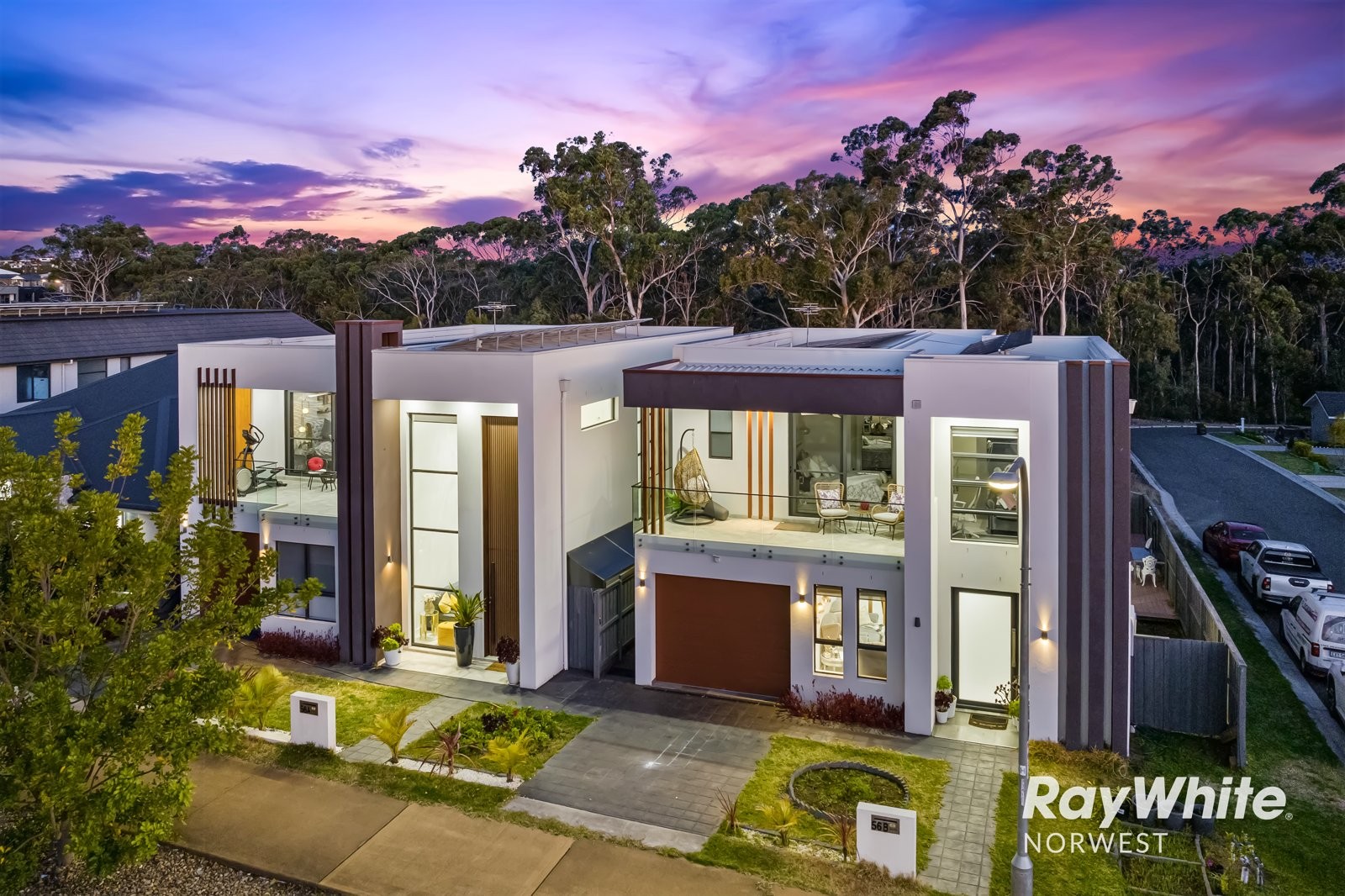Are you interested in inspecting this property?
Get in touch to request an inspection.
- Photos
- Floorplan
- Description
- Ask a question
- Next Steps
House for Sale in North Kellyville
2 Custom Built Stand Alone Houses on 1 Title
- 8 Beds
- 6 Baths
- 2 Cars
Nestled on a pristine North-facing 625sqm canvas, behold the pinnacle of modern luxury and timeless style at 56A & 56B Mapleton Avenue, North Kellyville. These extraordinary dual residences, a symphony of meticulous craftsmanship and contemporary opulence, beckon you to indulge in unparalleled elegance.
Each of these homes welcomes you with four generously proportioned bedrooms, perfectly accommodating families, and esteemed guests alike. The master suites, a sanctuary of luxury, transcend the ordinary with walk-in robes, ensuite(s), and private balconies accessed through sliding doors. "His and hers" vanities and floor-to- ceiling tiles in the bathrooms evoke a spa-like ambiance, where every day transforms into an exquisite retreat.
Indulge in the lap of luxury with bathtubs adorned with coloured lights and invigorating jets, complemented by rain showers that redefine your daily routine. Solid wood timber stairs, a testament to the artistry of nature, grace both properties, guiding you to the upper realms of comfort.
The culinary heart of these homes, a stunning kitchen, becomes a haven with top-of-the-line Bosch Appliances, featuring 2 stovetops, an oven, a dishwasher, and an enviable butler's pantry. The 60mm stone benchtops in Calcutta stone serve as both functional workspaces and exquisite design elements.
Seamless transitions from the open-plan living spaces to the outdoor paradises reveal outdoor kitchens, barbecue areas, and inviting decking. Custom-built in 2021, these homes master the art of indoor-outdoor living, courtesy of stacker doors leading to alfresco areas, perfect for entertaining.
56A, a paragon of luxury and convenience, houses one bedroom downstairs, ideal for multi-generational living or hosting guests. Soft, plush carpeting upstairs fosters a cosy, inviting atmosphere. The mesmerizing water feature cascading from the pool, elevating the outdoor ambiance to a symphony of tranquility.
In contrast, 56B, situated on a coveted corner block, captivates with its modern elegance and charm. A welcoming fireplace graces the lounge area downstairs, casting a warm and inviting glow. Hybrid floorboards upstairs offer a contemporary look, marrying style with effortless maintenance.
Stay in comfort year-round with ducted air conditioning and revel in the brilliance of LED lighting throughout both properties. Elegant chandeliers drape the living spaces, adding a touch of grandeur.
Encompassing the pinnacle of modern security technology, it features the state-of-the-art Bosch Alarm System, a digital locking system, and an extensive network of CCTV cameras. Together, these systems create an impenetrable shield of protection that operates seamlessly day and night.
These dual residences epitomize the apex of contemporary living-a rare opportunity to savour comfort, convenience, and security within a singular, remarkable package. Whether you're seeking a multi-generational haven, an astute investment with dual income potential, or simply the privilege of residing in two unique homes as one, experience the epitome of North Kellyville living today.
Property Features:
56A Mapleton - 305.92 SQM
- North Facing
- Grand foyer, oversized
- Master Suite with Walk-In Robe (WIR), Ensuite, Balcony
- 3 additional bedrooms with Built-In Robes (BIR), Oversized Closets
- 3-bathroom(s) w/rain showers, Calcutta custom built vanity/stone
- Upstairs bathroom with Bathtub w/coloured lights & Jet Spa
- Open Plan Living & dining space
- Living Areas x2
- Stacker doors connecting indoor & outdoor living
- Carpeted Upstairs
- Upstairs Rumpus
- Concreted Flooring Upstairs & Downstairs
- High Ceilings
- LED Down-lights throughout
- Gourmet Kitchen with Butler's Pantry & 60mm Calcutta Stone Benchtops
- Bosch stove x2, oven & dishwasher
- Ducted Air-Conditioning, 24kw Daikin
- Entertainment Outdoor Area with decking
- Outdoor Kitchen/Barbecue Area
- Sparkling Pool with Water Feature, Spa Jets
- Digital Locking System on Front Entrance
- Alarm System, Bosch
- CCTV Cameras, Swann
- Solar Panels, 24 panels 8kw
- Single lock up garage
56B Mapleton - 256.1 SQM
- North Facing
- Grand foyer, oversized
- Master Suite with Walk-In Robe (WIR), Ensuite, Balcony
- 3 additional bedrooms with Built-In Robes (BIR), Oversized Closets
- 2-bathroom(s) w/rain showers, Calcutta custom built vanity/stone
- One Upstairs bathroom with Bathtub w/coloured lights & Jet Spa
- Open Plan Living & dining space
- Living Areas x2
- Fireplace situated in lounge area
- Hybrid Floorboards Upstairs
- Concreted Flooring Upstairs & Downstairs
- Stacker doors connecting indoor & outdoor living
- High Ceilings
- LED Down-lights throughout
- Gourmet Kitchen with Butler's Pantry & 60mm Calcutta Stone Benchtops
- Bosch stove x2, oven & dishwasher
- Ducted Air-Conditioning, 24kw Daikin
- Entertainment Outdoor Area with decking
- Outdoor Kitchen/Barbecue Area
- Digital Locking System on Front Entrance
- Alarm System, Bosch
- CCTV Cameras, Swann
- Solar Panels, 24 panels 8kw
- Single lock up garage
Location Highlights:
Transportation:
- Rouse Hill Train Station (5km)
- Kellyville Station (6.5km)
Local School Catchments:
- North Kellyville Public School (1.1km)
- Rouse Hill High School (1.12km)
Shopping:
- North Kellyville Square (1.4km)
- Rouse Hill Town Centre (5.1km)
- Castle Towers (10km)
Disclaimer : All information contained herein is gathered from sources we believe reliable. We have no reason to doubt its accuracy, however we cannot guarantee it. All interested parties should make and rely upon their own enquiries
625m² / 0.15 acres
2 garage spaces
8
6
Agents
- Loading...
- Loading...
